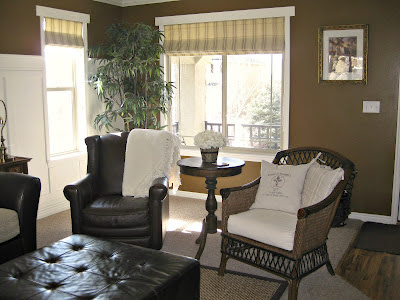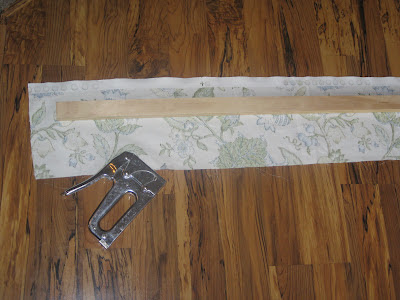I LOVE getting my hands on new projects and trying things out. So when I had the opportunity to help my friend makeover a matching dresser and nightstand I was ecstatic!
She had previously bought this set several years ago from Target.
the nightstand -
the dresser -
Both pieces are made out of particle board, which has held up over the years except for the legs that cracked and broke off due to the weight of the dresser being moved around. They just finished adding a bedroom on for one her kids and I talked her into revamping it for his new room!
I thought it would be great to cut off the existing legs, square it off and install wood underneath to attach new pretty bun feet to. They picked out the same bun feet that I used on the printer/hard drive stand I made previously. The great thing about these in particular is that they
are inexpensive for bun feet, at only $3 per foot. Secondly, they are
great because you can use a miter saw to shorten the length to what you
need and still get a decorative foot.
For her dresser, I cut off the very bottom round end you see below -
For her dresser, I cut off the very bottom round end you see below -
Next I measured and marked at the top of the existing legs across the bottom side and bottom front of the dresser -
Then I took the jigsaw and cut along those marked lines squaring off the corners -
Now it was time to start with adding braces underneath to screw the bun feet into and also so the tops of the bun feet were flush with the bottom of the dresser. We first tried using 1x2 boards -
However, quickly found that the wood split when screwing it in and also that it wasn't wide enough to support the bun feet. We added a small second piece of the 1x2 to help brace the bun feet -
The dresser initially had a center support that matched the original legs. After removing that we added another bun foot in it's place -
After installing and working with the 1x2 board supports above, we decided to switch things up with the nightstand. So we removed the 1x2 wood boards, and used a 1x3 mdf trim scrap instead...it worked perfectly! -
Here is the dresser upright with the new bun feet...
After priming and spray painting them a medium brown, and adding new knobs...they turned out like this! -
dresser before:
dresser after:
nightstand before:
nightstand after:
Now they look so updated and custom without the cost of new bedroom furniture!!























































