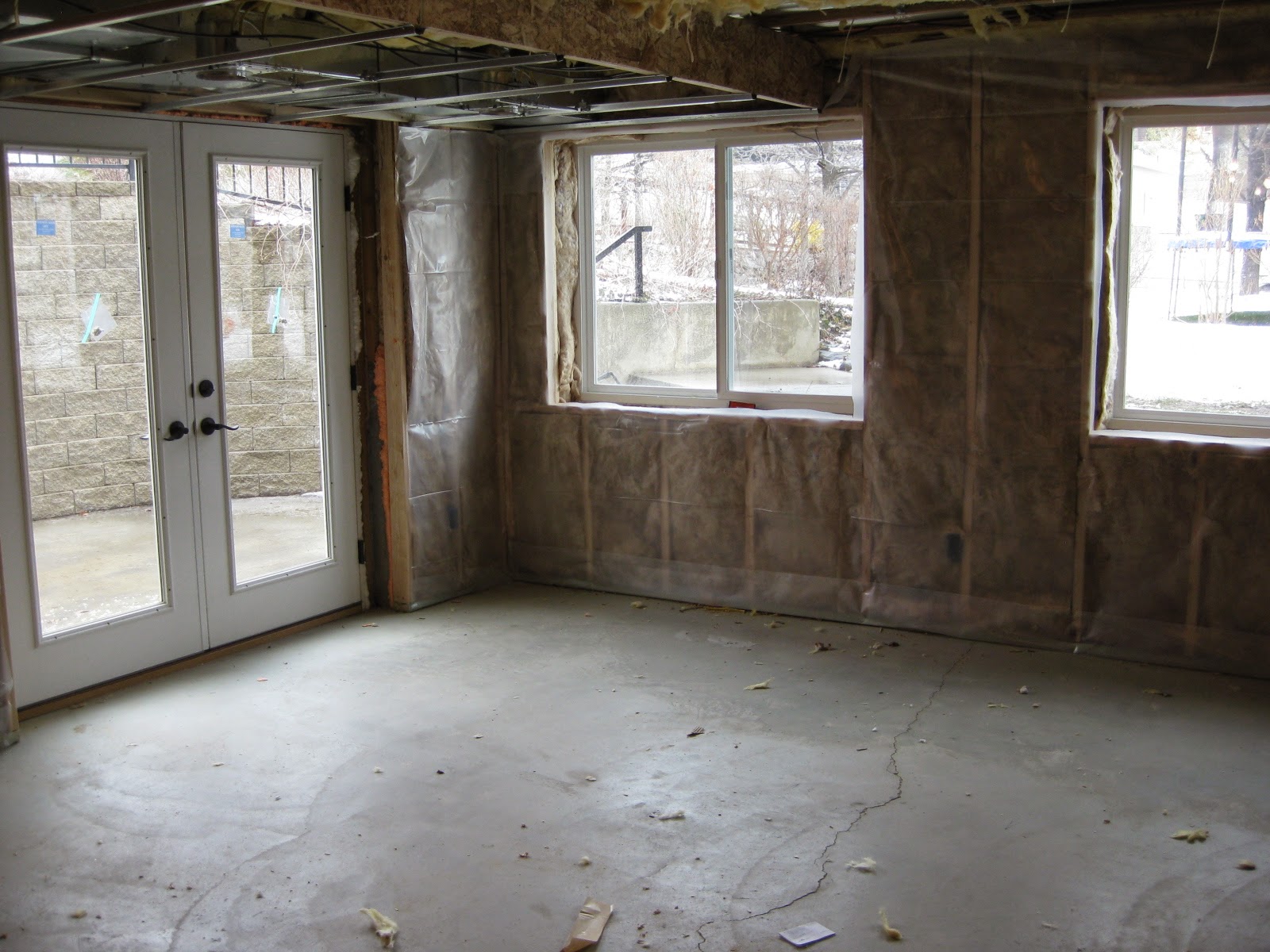It
has been years since I could start from scratch on designing my own
kitchen. For the past year I have been contemplating ideas and what I
wanted for our basement kitchenette. It will only have a sink, mini
fridge, and a microwave; however, I really wanted lots of counter space and an
island for entertaining purposes.
Here
are a few kitchens where I drew my inspirations from:
I
Love the dark pendants and bar stools in contrast to all the white-
Crazy
about the granite countertops -
I
love this open shelving, the mix of dark stained wood with the white cabinets,
wall sconce over the sink, and the horizontal paneling -
Again,
love the mixture of dark wood with white -
After narrowing down the details of things I loved about
each of these above photos, I put together my kitchen plan.
Prepare
for a lot of visualizing :)
Here
is the wall that my kitchenette will be going on:
The
cabinets will be white, the floating shelves a dark stained wood, and a wall
sconce will go in the space directly above the sink. A 3x5 island will
float adjacent.
Below
is another project done by Rob Terry that has the same shaker cabinet door
style and crown that I chose for my project.
Below are the final picks for the space-
Farmhouse
sink:
Lighting:
(Wall
Sconce above sink, I chose a weathered rust finish instead of the aged steel
shown below)
Cabinet
Hardware:
(cabinet knobs)
(cabinet
pulls)
Sink
Faucet:
Flooring:
(A
brown/gray hard wood tile)
(will
be laid with an offset pattern)
Counter
tops:
I
never realized how different granite varies. I thought if you picked a
sample, that would be what your counter tops looked like. I didn't
realize how many color variations can occur within one specific name, or how
different blocks of the stone have such varied slabs.
Five
hours later, I found an available slab from the block I loved the color of. It
is a soft white background, with gray and brown flecks and veins. I LOVE
it and can't stop staring at it. :)
(below
is the granite River White slab that I chose, a piece of my floor is leaning up
against it)
(a
close-up of the River White Granite)
If
you are in the market for granite counter tops and live in the area, Creative
Granite & Design is fantastic!
Only
about another month and I can show you pictures with all of these put together!
























